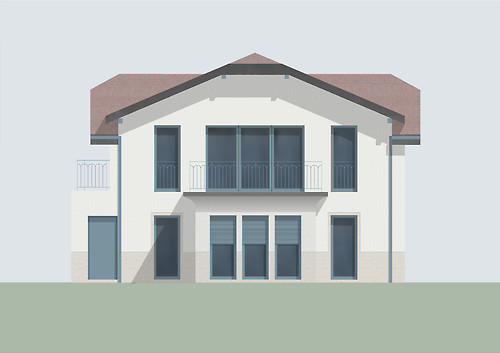LEMAN
To accommodate a new family, a villa in St-Sulpice is to be converted. The living rooms will replace the bedrooms upstairs to take advantage of the splendid lake view, and the renovation of the existing part will be accompanied by extensions allowing the addition of two bedrooms and a large balcony extending the living room.



The renovation of the existing facade respects its rhythm, while allowing the windows to be enlarged. The old stone base is brought back to life with a different thickness and color of rendering. Finally, a touch of color is added to the window embrasures, frames and railings, contrasting with the cream tones of the façade.




The project also includes a MINERGIE energy renovation of the building, with insulation of the shell and replacement of the oil-fired boiler with a geothermal heat pump.
The extensions are to be built using wood-frame construction and wood-wool insulation, which have a much lower carbon footprint than conventional masonry construction and petrochemical insulation.

