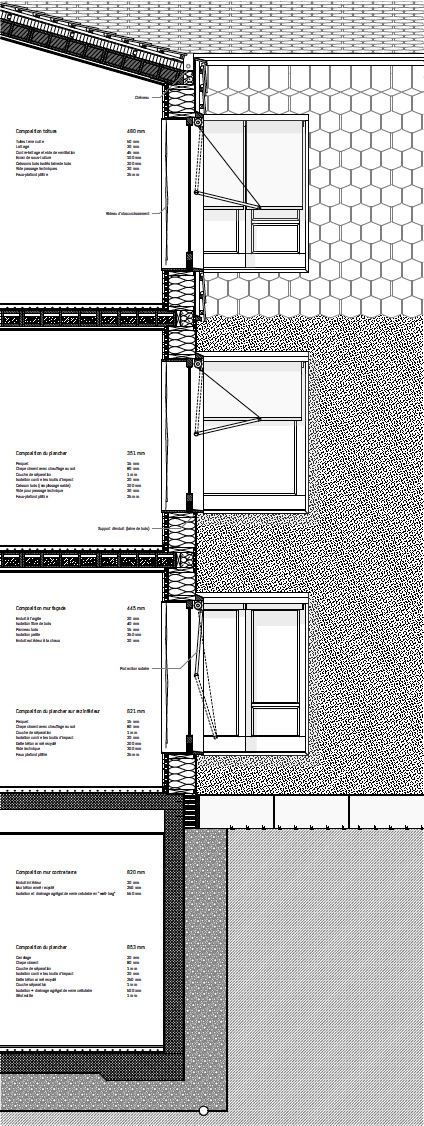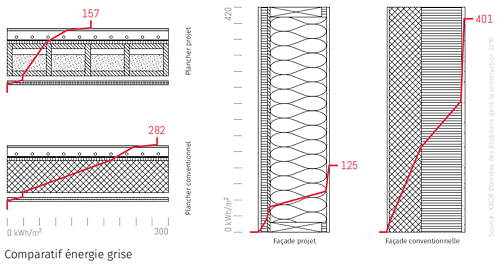HATE-TOI LENTEMENT !
The challenge of this project consists in integrating the large-scale contemporary structure of a 70-bed retirement home in a village in the Canton of Vaud. In fact, it is in Goumoens-la-Ville, a locality composed of solitary or articulated buildings of several bodies offering their imposing roofs to the view, that the Fondation Les châteaux decided to build a new retirement home in the orchard of the castle, a site classified as being of regional importance.
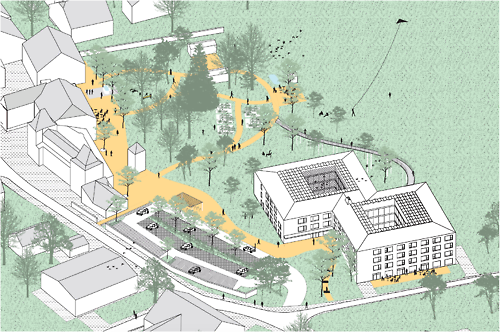
The chosen design minimizes the building’s footprint and reduces the necessary excavations by making use of the slope in the southeast corner of the plot. The parking lot is positioned on the already asphalted surfaces in order to preserve a maximum of vegetation. This logic of sustainable development is accompanied by a concern for the integration of the new building with the existing heritage: respectful distance from the castle, articulated body, sloping roof, thick walls plastered with lime and its top floor blending into the roof tiles, recalling the long-developed roofs nearby.
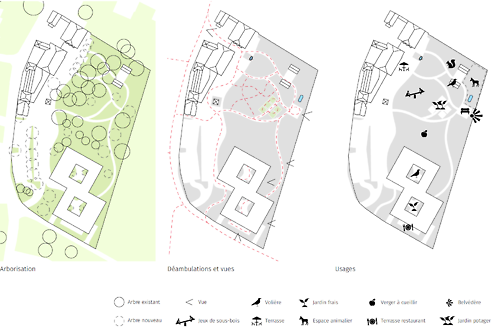
The park is home to numerous paths punctuated by points of interest such as a vegetable garden, animal park and playground. This place is accessible to the public and is a meeting point that encourages intergenerational exchanges. Near the establishment, the plantations are composed of indigenous species and the orchards are maintained and replanted with old varieties (pear trees, cherry trees, apple trees) left to be picked freely.
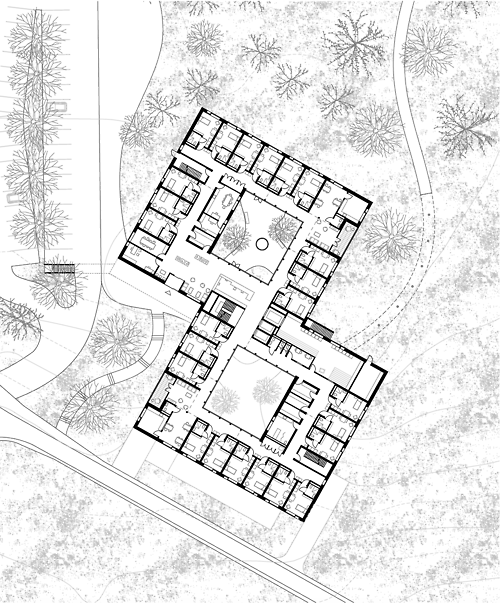
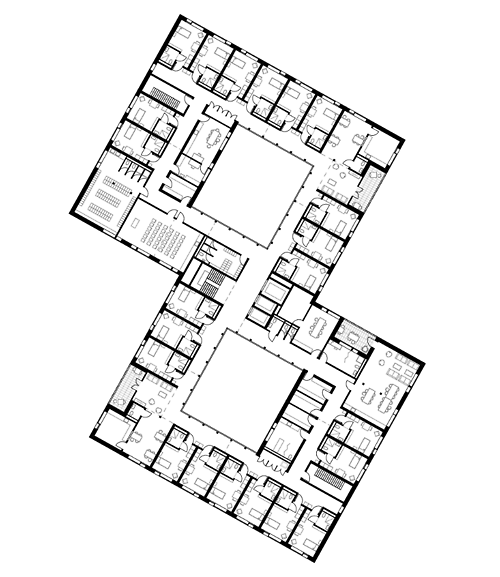
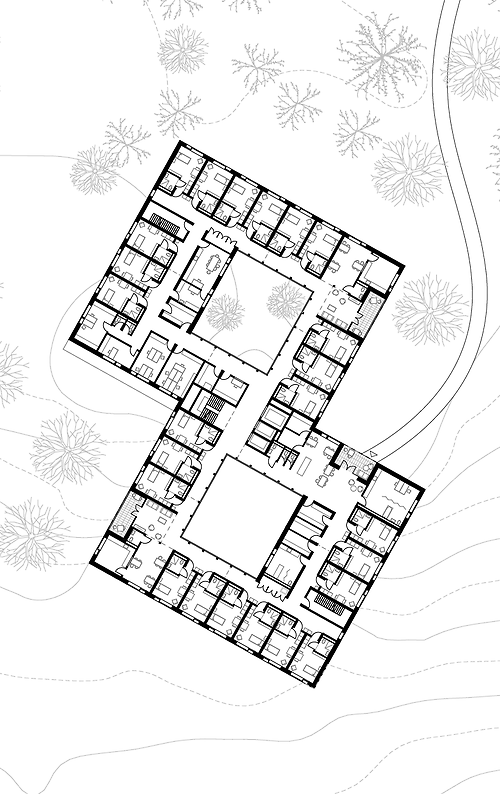
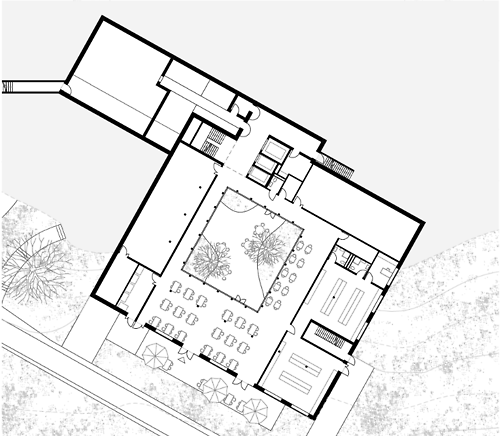

Each floor is made up of two living units, each organized around a patio, which are grafted onto a “backbone” of circulation, shared spaces and common programs that energize the support units. The patios are treated in a differentiated manner, one serving as an interior terrace for the restaurant, the other as a “life-size” aviary. Finally, the lounges and dining rooms, which are located at the corner of the living unit, offer a rich panorama of the park and the surrounding countryside. All these elements, adjacent to the eight-shaped circulation, accompany, punctuate, and make the wandering of the residents a truly stimulating experience.

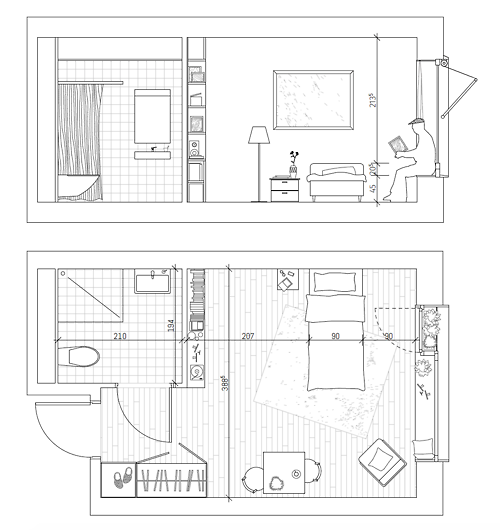
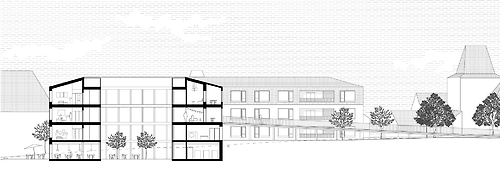
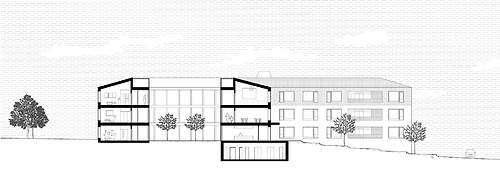
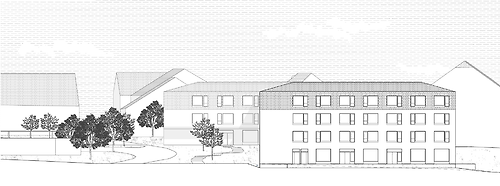
Following an ecological approach, materials with a reduced environmental impact are favored: the foundations, the lower ground floor and the vertical circulations are made of recycled concrete, while the rest of the supporting structure is entirely made of a wood frame from a responsible and local exploitation. The other components come from bio-sourced or easily reusable or recyclable materials, according to the principles of circular economy and grey energy reduction. The clay coatings enrich the walls with their colours and regulate the hygrometry of the building, thus contributing to the comfort and health of the occupants.
